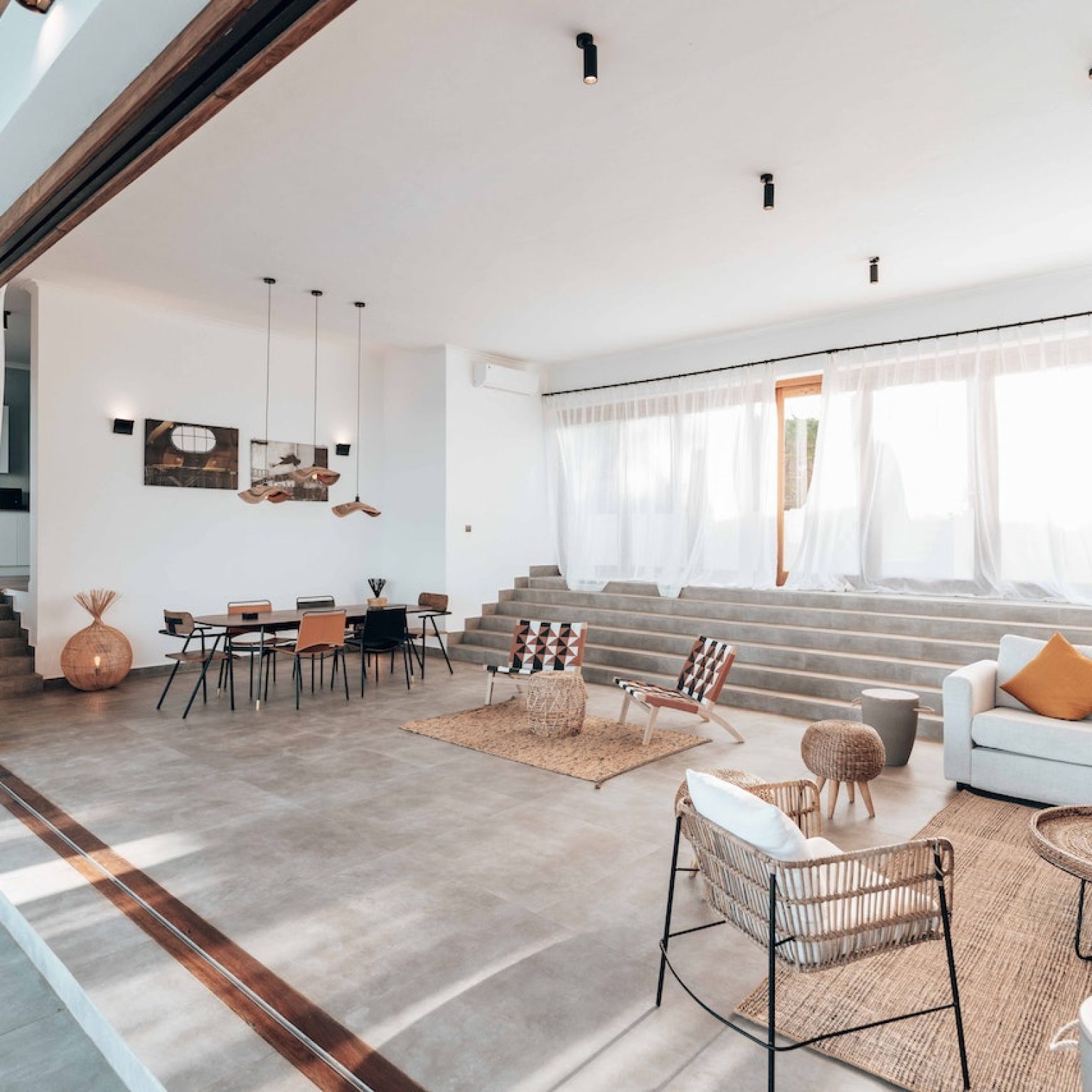Reasons Why Homeowners Love Open Floor Plans
By sanjit Posted 14-09-2022 Architecture
The COVID-19 pandemic majorly redefined housing trends. A large number of homeowners began preferring closed spaces for more privacy or concept homes for more space. Concept homes or open floor plans have been much loved by homeowners. In architecture, these are designs where one or more rooms are connected without a separating wall in between. These homes allow for more space, sunlight, and better ventilation. What makes this even better is the fact that only the communal spaces (kitchen, dining room, living room) are combined, while the private spaces (bedrooms, home offices, bathrooms) remain separated. There are multiple reasons why homeowners love open floor plans that you can consider while planning your own home too.
Open Floor Plans look Sophisticated
Pop culture has romanticised open floor plans enough for people to want them too. All you need is the right kind of theme and decor to give it that sophisticated look. A few pieces in geometric shapes, wooden flooring, chic kitchen cabinets, velvet sofas, and warm lighting can all contribute to a sublime living space. If you have large windows, a few potted plants, some bar stools, and a balcony to walk out to, you have nailed the open floor plan decor. A well-designed open floor plan leaves a lasting impression on anyone who lays their eyes upon it.
Perfect for Large Social Gatherings
No one likes a party where people are heading toward bedrooms due to a lack of space. Not only does it separate them from the main event, but it also gives them access to your privacy. An open floor plan puts an end to this discomfort. A combined living room and kitchen area create more space to host large parties. Moreover, this also gives guests access to the kitchen area without crowding it too much.
Plenty of Sunlight and Air
Open floor plans can also extend toward incorporating verandahs or balconies into the space. This creates more space, allows for plenty of sunlight to enter the home, and encourages natural ventilation. Add glass doors and large windows wherever you can and deck them up with heavy curtains to block off heat. If you put some armchairs or bean bags in this space, you have a lovely corner with delicious views to unwind during the evenings.
Increases the Value of your Home
A home that allows for more free movement and sunshine to light up your living spaces has more value in the real estate market. If your home design sports premium aesthetics and a streamlined look, it will attract more buyers. In the long run, if you ever plan on selling your home, one with an open floor plan will be valued more than the rest. It offers value to the buyer in terms of functionality and appeal.
More Choice of Home Layout
An open floor plan allows flexibility to switch up the placement of decor and furnishings. While smaller rooms limit decor due to their size and shapes, joined living spaces remove these limitations to a great extent. It also helps smaller homes look much bigger due to the absence of walls that take up space. You could always consider breaking the barriers that separate certain spaces to enable flexibility of movement and decor placement.
This site uses Akismet to reduce spam. Learn how your comment data is processed.


