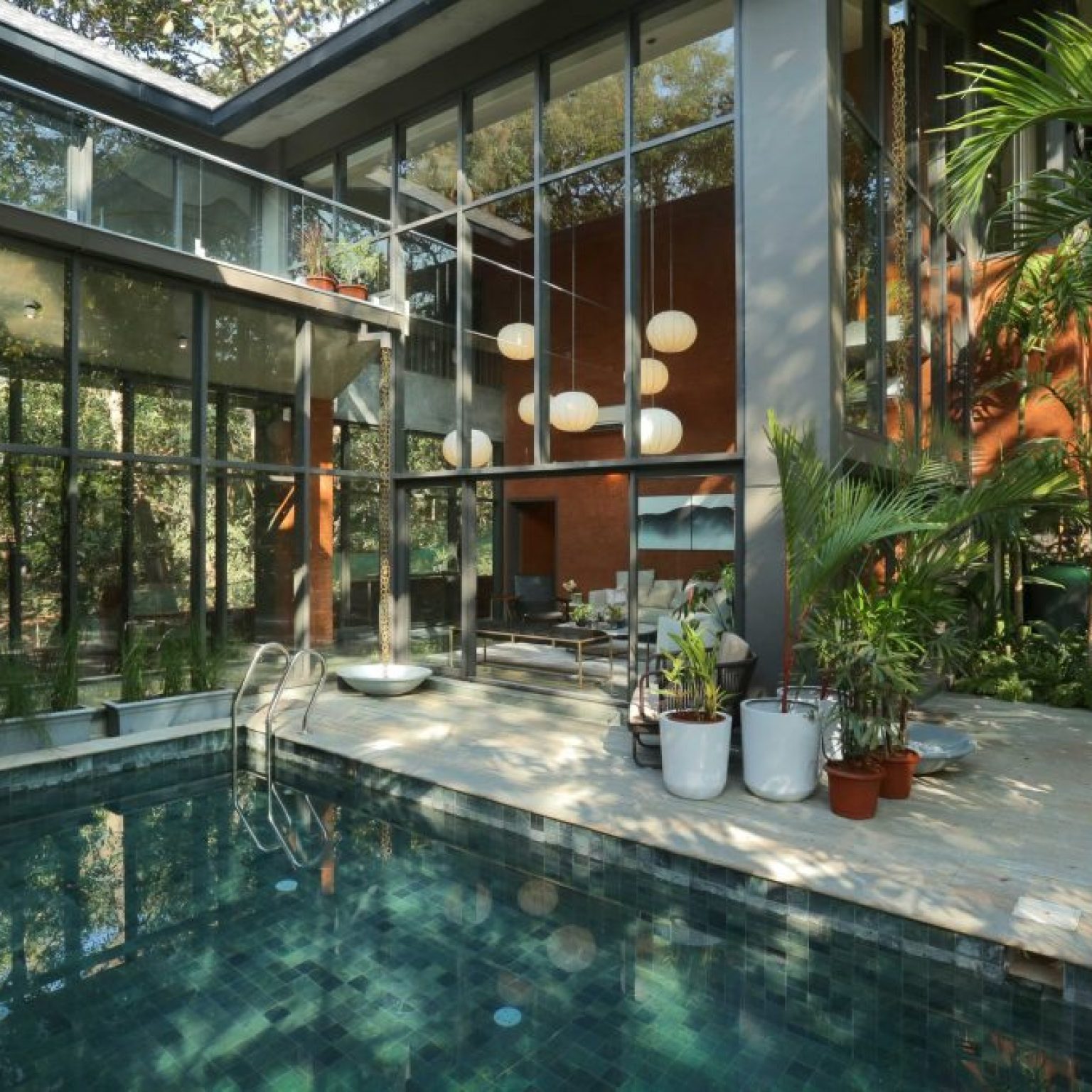KNOW HOW KASU HOMES ARE DESIGNED AROUND TOPOGRAPHY
By sanjit Posted 28-10-2021 Architecture
Introduction
When it comes to us at Kasu Homes, what we’re most intrigued by about Goa is its topography. The tiniest state in India has a mix of hilly regions, plateaus, and lowlands, or in other words, coastal lines. This is one of the reasons why we chose Goa as the destination to build our exclusive, luxury villa projects.
But we can’t help but notice that with so much diversity in Goa’s terrain, Goa’s real estate options thus far have remained monotonous with standard offerings. Apart from the myriad of features and our approach to real estate in Goa, we endeavour to build each of our projects in harmony with the landscape in which they are located.
At Kasu Homes, we design and develop premium villas in Goa that are thoughtfully planned around natural land contours, climate, and surroundings, ensuring timeless design and long-term value.
Key Takeaways
-
Goa’s diverse topography plays a central role in Kasu Homes’ design philosophy.
-
Each project is planned in harmony with its natural surroundings.
-
Local materials are used to enhance sustainability and visual continuity.
-
Climate-responsive design improves comfort and longevity.
-
Kasu Homes blends luxury living with nature-driven architecture.
Kasu Vana, Assagao
Enveloped by trees that form a natural cover for our villa project in Assagao, Kasu Vana is a treat for the senses. This project consists of five 4-bedroom villas, neatly tucked away in a quiet part of Assagao – the perfect hideaway for a family on holiday or for a weary, creative soul.
If you’ve ever been to Assagao, you’ll be struck by its beauty, largely lent by the lush foliage in the village. At Kasu Vana, we’ve let that very foliage take center stage, with the villas built according to an inward-looking plan for privacy. A stream at the end of the property, fed by a natural spring, is the cherry on the cake.
The materials, too, are sourced from the surrounding landscape, so the texture and look of the natural materials used blend seamlessly with the surroundings. For example, we’ve used laterite, a material found in abundance in Goa, as an accent in the double-height living room. Speaking of double height, one gets an immersive view of the forest outside the living room, giving a feeling of openness while allowing ample natural light.
Using locally sourced, natural materials not only enhances aesthetics but also improves durability, comfort, and sustainability.
The flooring is made of Kota stone from Rajasthan, and all decks are made of natural stone – we have avoided wood that can rot in the harsh monsoons that Goa experiences.
Kasu Zama, Anjuna
While Kasu Vana is all about nature (Vana translates to ‘forest’ in Sanskrit), Kasu Zama embodies tranquillity, as the name suggests. Located in one of Goa’s busiest tourist hotspots, Anjuna, Kasu Zama is set away from the hustle and bustle. Yet, it has been designed to resemble a European village – complete with community-style living and well-guarded privacy.
Anjuna is known to get hotter than the surrounding areas, especially in summer. Hence, the material palette used is basalt stone cladding homes with clay-tiled roofs to keep the homes cool. We’ve drawn inspiration from nature, and the property is armoured with basalt and other natural stone to retain coolness.
This 14-villa property in Anjuna is spread over two or three levels and is focused on taking you back in time, exuding old-world charm. However, the minimalism, convenience, and luxury of modern-day living have not been left behind.
Our upcoming project is also designed around the unique topographical features of the village it is located in. Known for its meandering river and natural hill formations, this project will be both visually pleasing and unique in its own right. As soon as we reveal the details of our upcoming project, we’ll share more insights on how this property, too, is built in keeping with its natural surroundings.
Until then, read some of our blogs containing our interior design tips – such as how to use mirrors to make your home appear more spacious and bold décor ideas for your bedroom.
Conclusion
Designing homes around topography is not just an architectural choice—it is a commitment to sustainability, comfort, and authenticity. Kasu Homes demonstrates how respecting landforms, climate, and natural materials can result in villas that feel timeless and rooted. By allowing Goa’s terrain to guide design decisions, each Kasu Homes project becomes a seamless extension of its environment rather than an imposition upon it.
FAQs
Why is topography important in home design?
Topography influences drainage, natural light, ventilation, and overall comfort of a home.
How does Kasu Homes incorporate nature into its projects?
By using local materials, inward-looking layouts, and climate-responsive architecture.
What materials are commonly used in Kasu Homes projects?
Laterite, basalt, natural stone, and climate-suitable finishes are commonly used.
Are Kasu Homes projects suitable for Goa’s climate?
Yes, each project is designed to handle Goa’s heat, humidity, and monsoons effectively.
Does Kasu Homes design all projects differently?
Yes, every project is uniquely designed based on the specific landform and surroundings.
This site uses Akismet to reduce spam. Learn how your comment data is processed.


